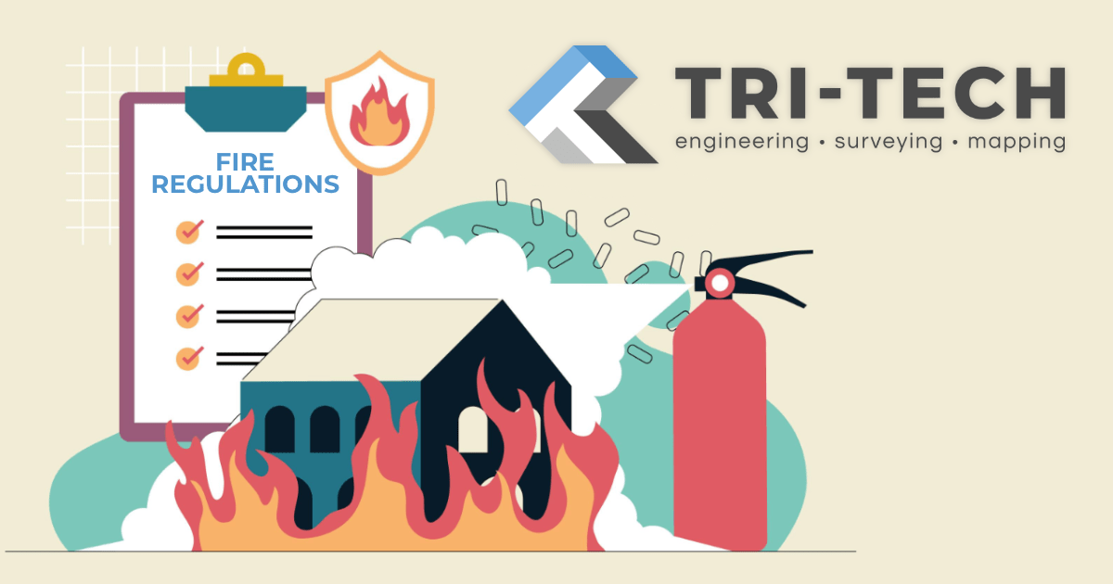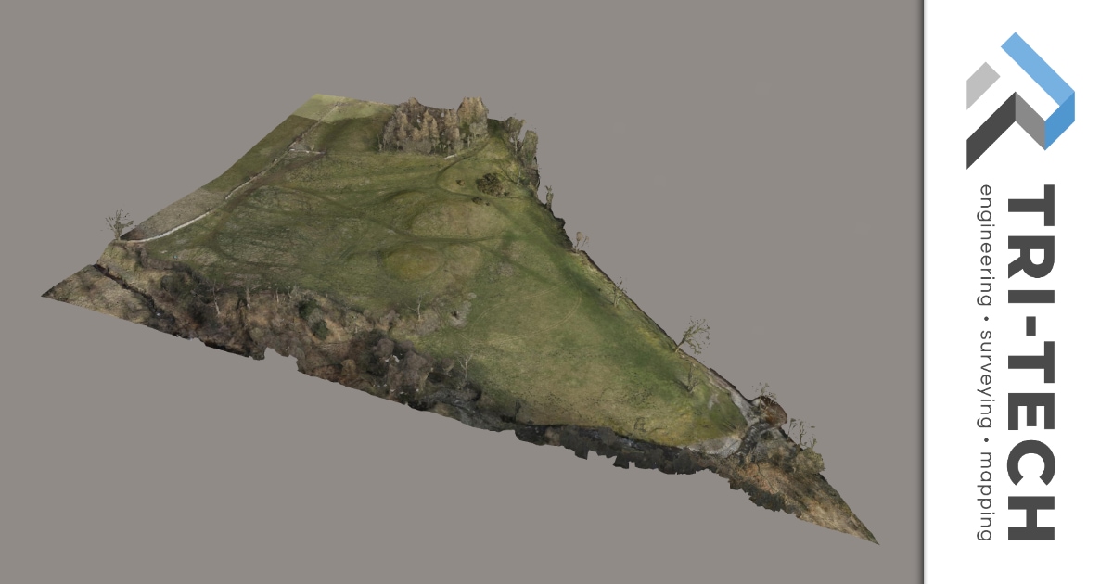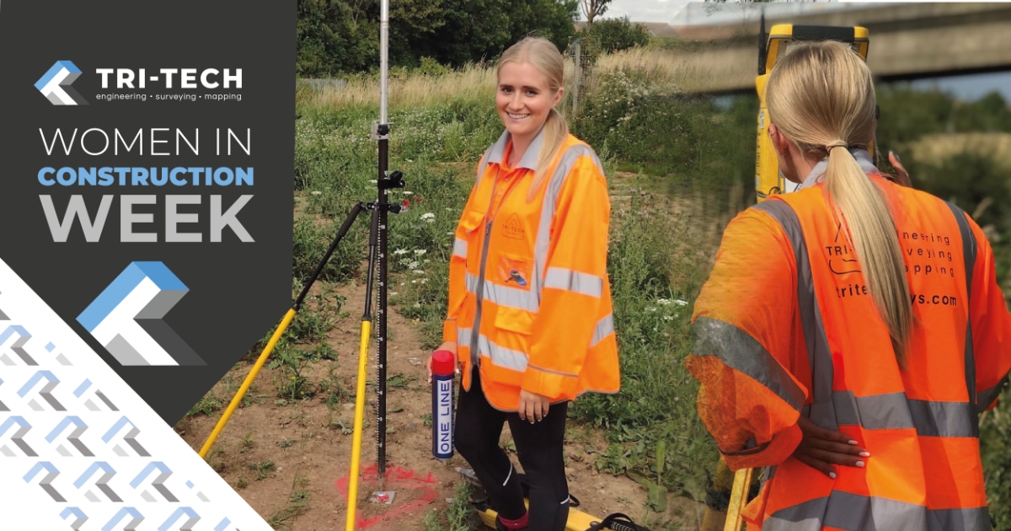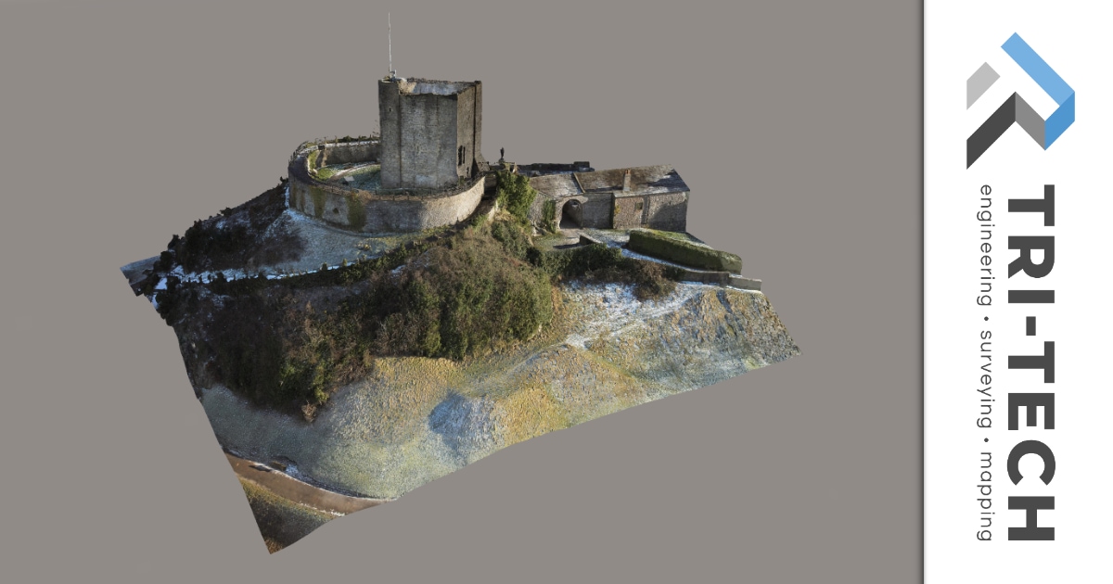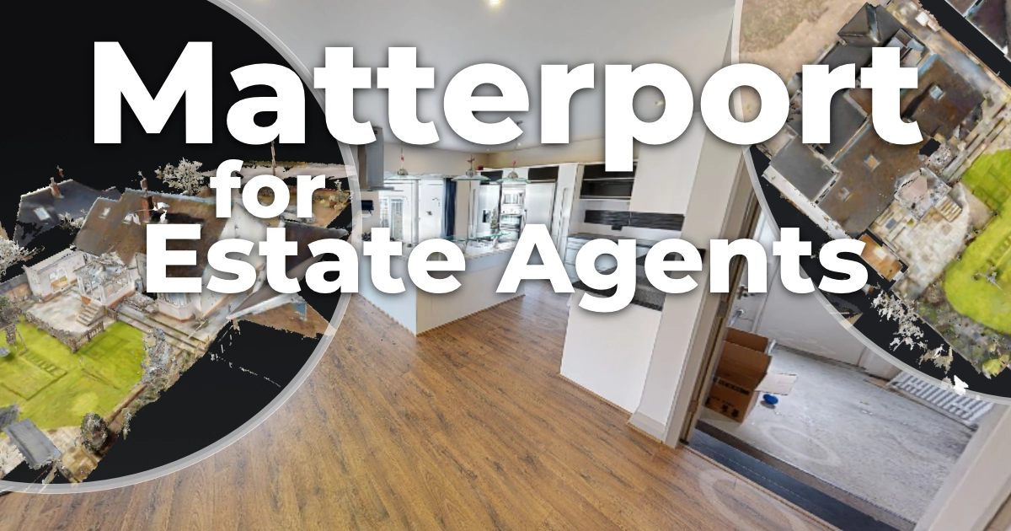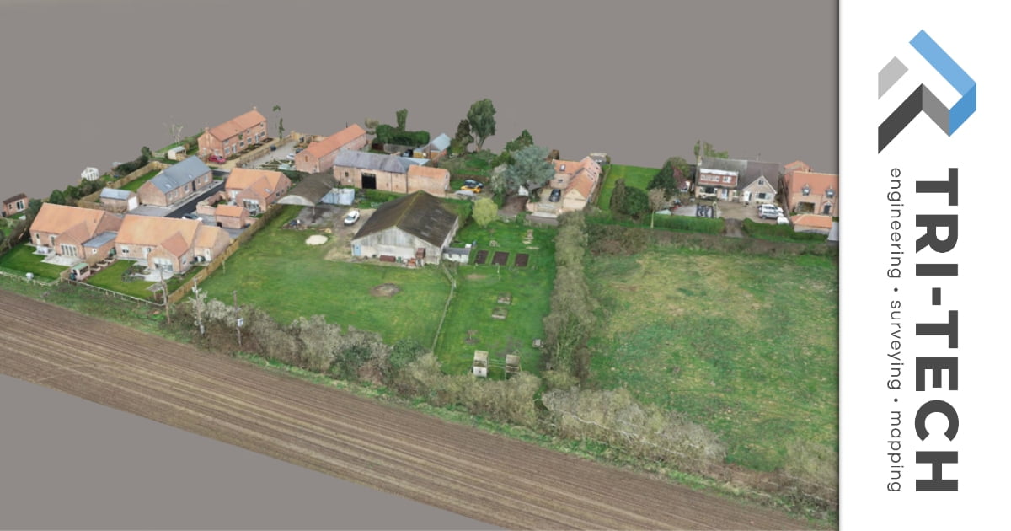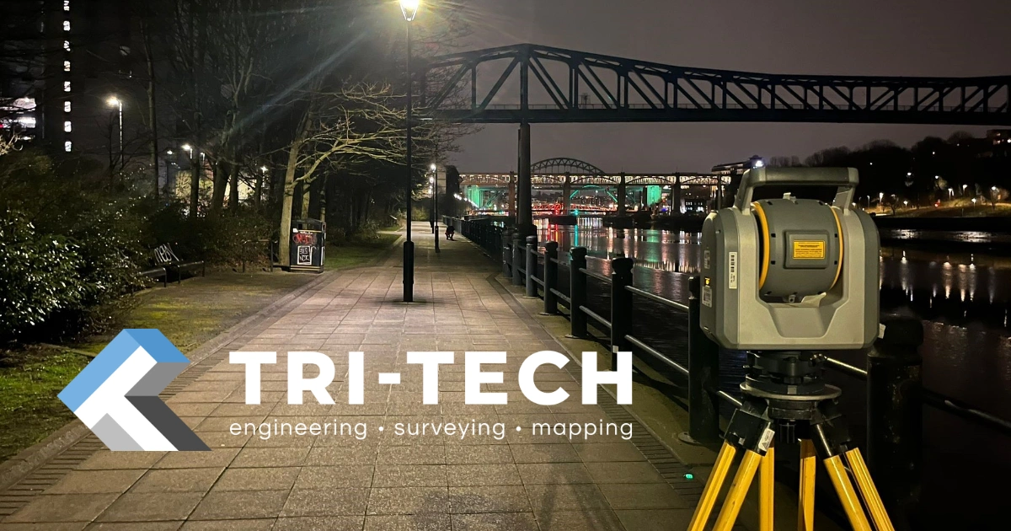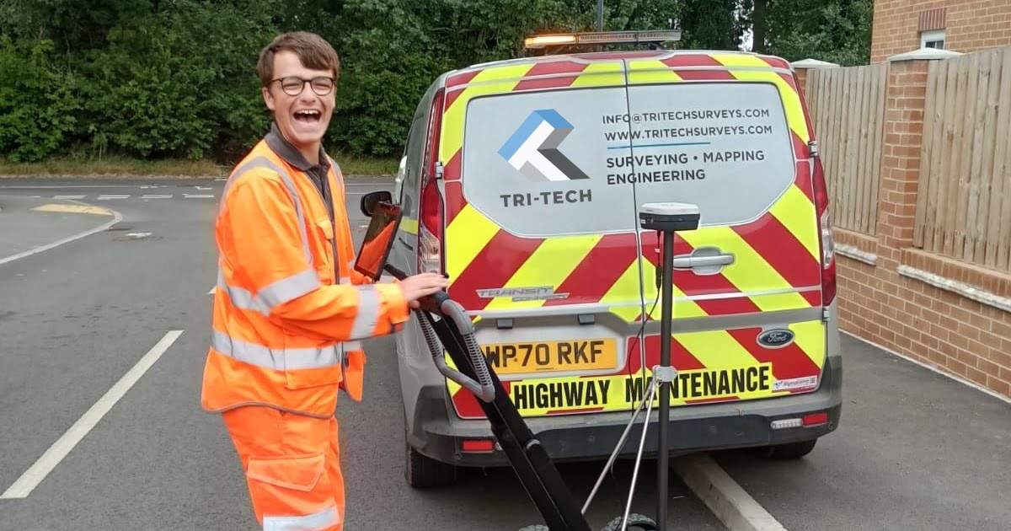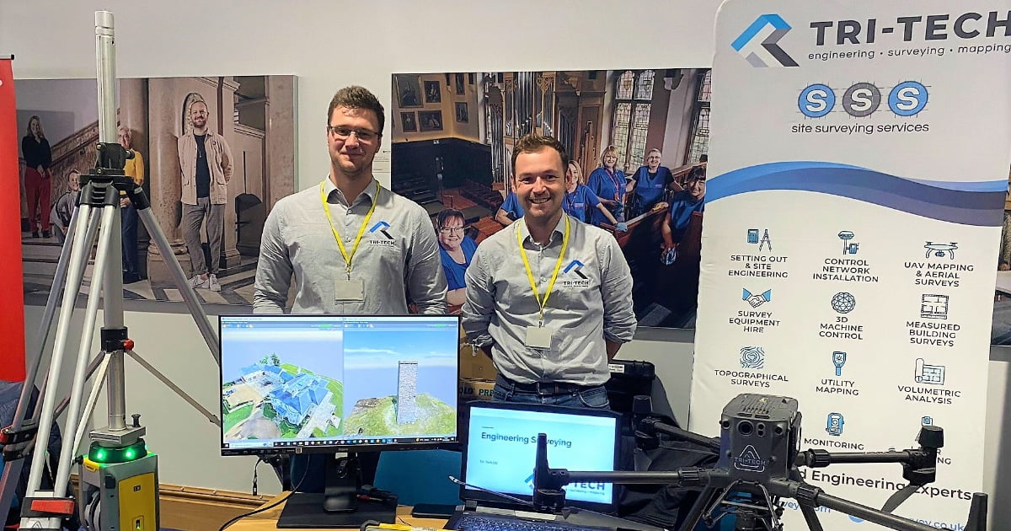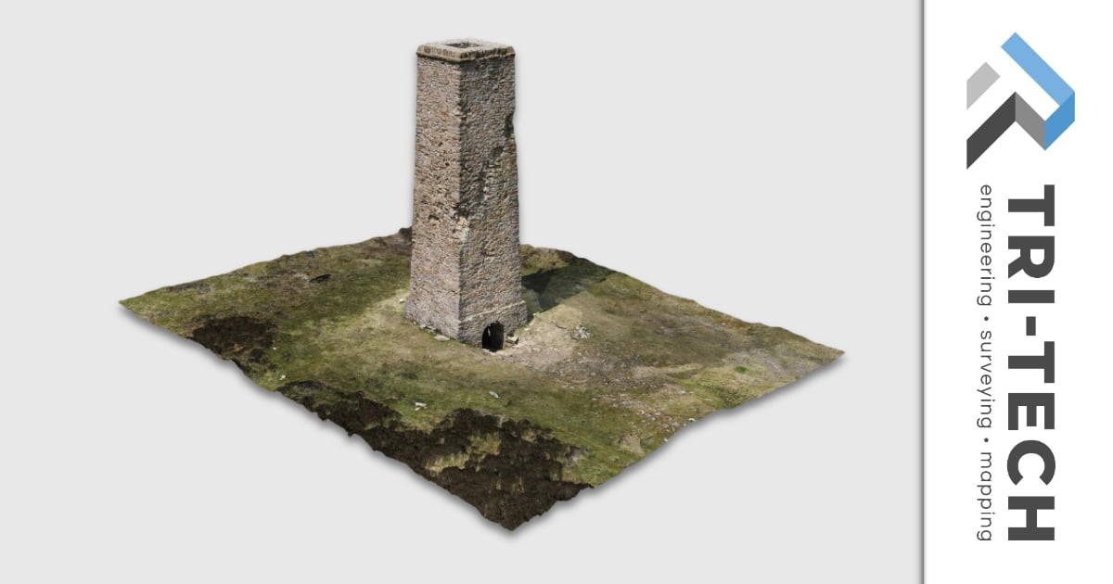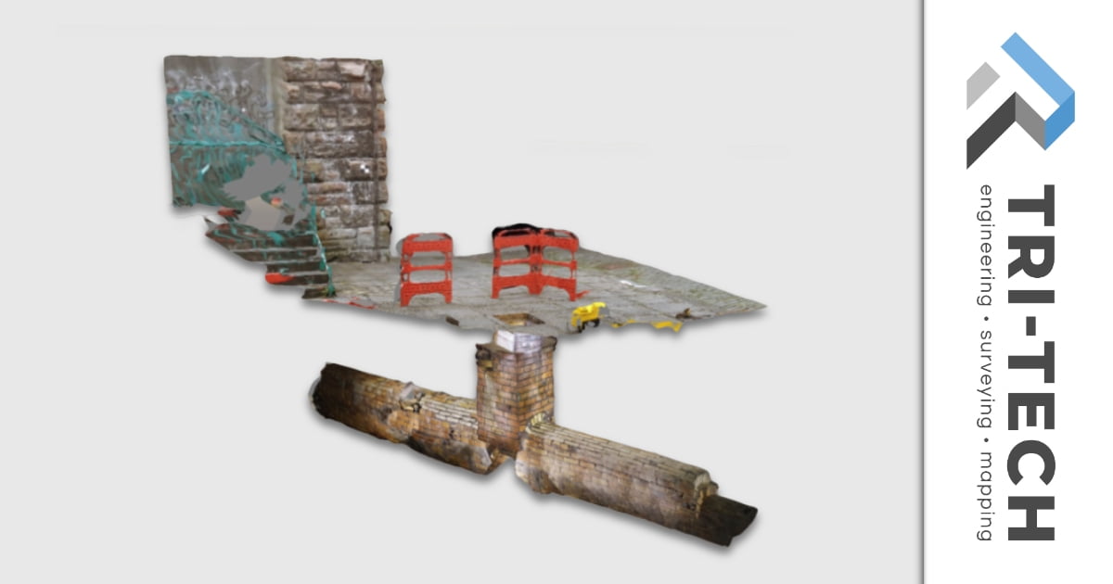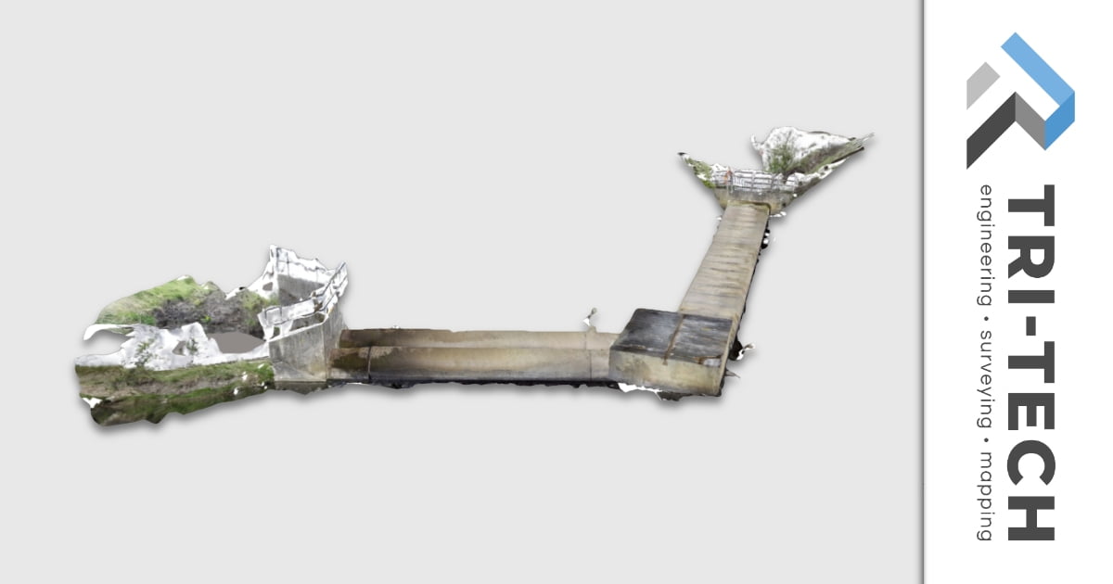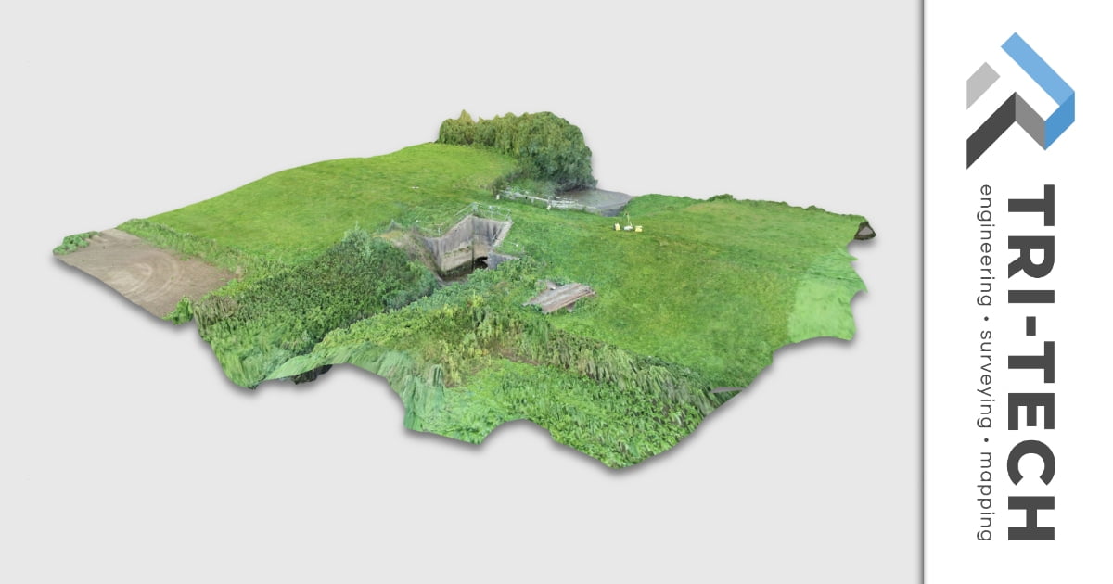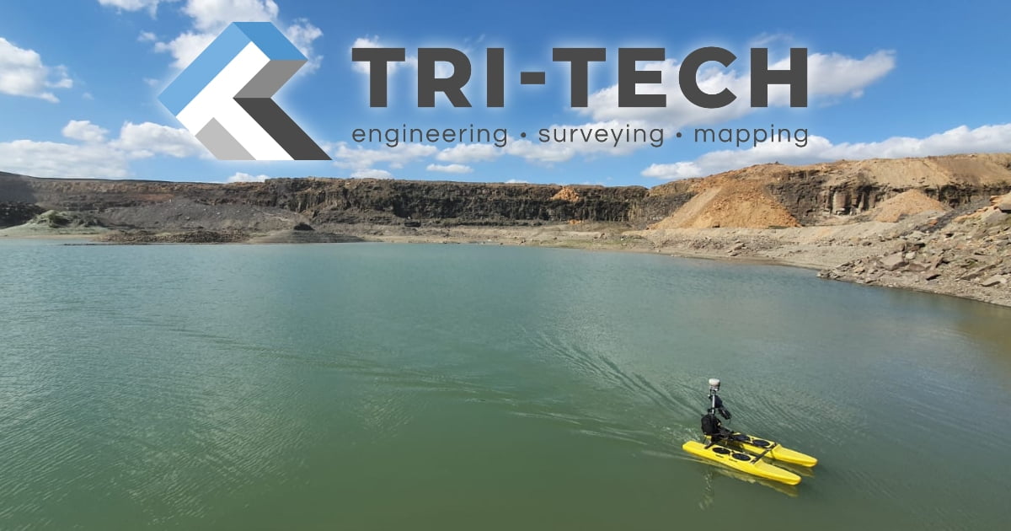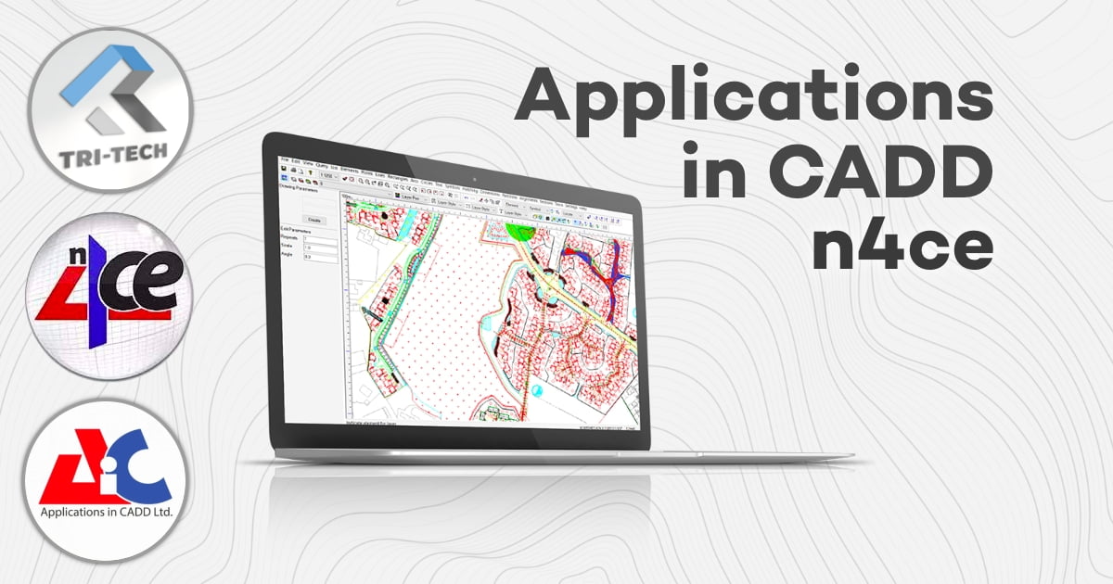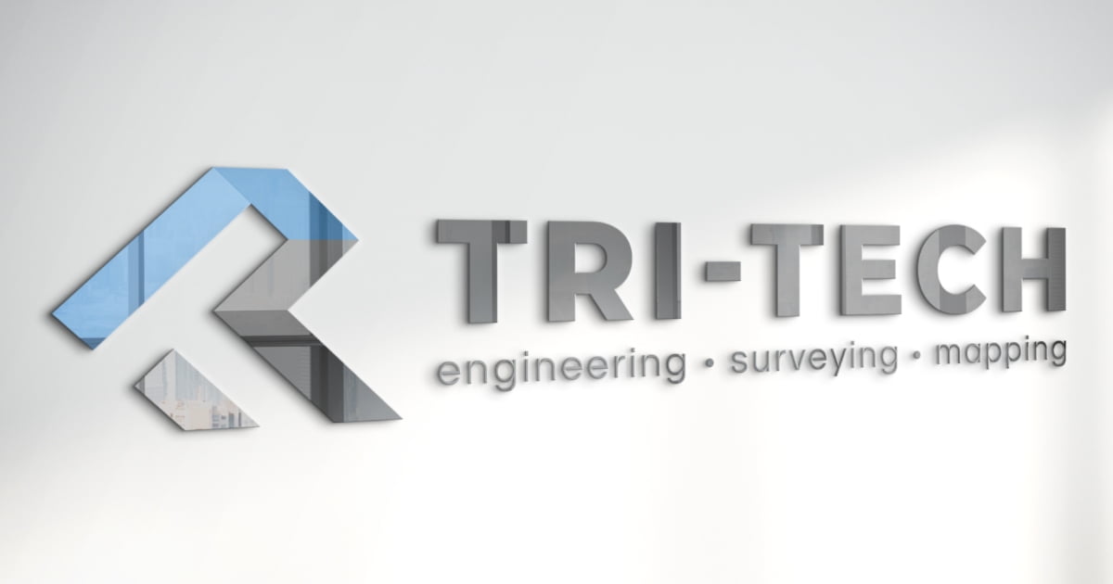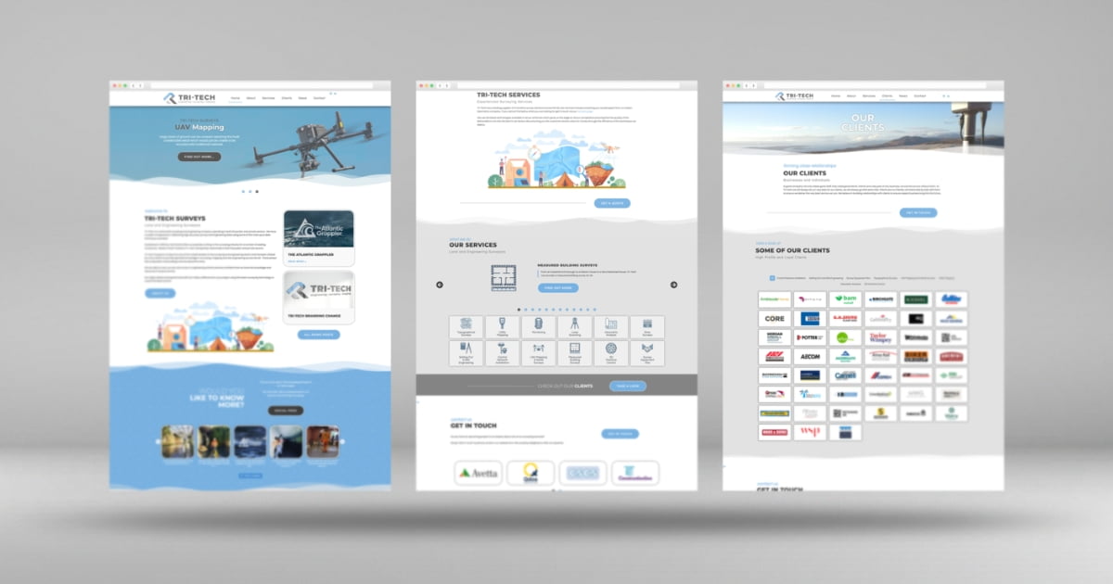Editorial Note:
Overview:
Recommendations were made to government following the Grenfell Tower Inquiry Phase 1 which required a change in the law.
As such, Fire Regulatory changes require responsible persons of high-rise blocks of flats to provide information to Fire and Rescue Services to assist them to plan and, if needed, provide an effective operational response.
In addition, the regulations also require responsible persons to provide additional safety measures and fire safety instructions and information.
These regulations apply to existing buildings, and requirements for new building may differ.
Who is Responsible?
The responsible person is the person who is responsible for the safety of themselves and others who use a regulated premises.
This is normally a building owner, or in residential properties, any other person in control of the premises. The responsible person is the person on whom most of the duties set out in the Fire Safety Order are imposed.
So, What are the Regulatory Changes?
In high-rise residential buildings:
- Building plans: provide their local Fire and Rescue Service with up-to-date electronic building floor plans and to place a hard copy of these plans, alongside a single page building plan which identifies key firefighting equipment, in a secure information box on site.
- External wall systems: provide to their local Fire and Rescue Service information about the design and materials of a high-rise building’s external wall system and to inform the Fire and Rescue Service of any material changes to these walls. Also, they will be required to provide information in relation to the level of risk that the design and materials of the external wall structure gives rise to and any mitigating steps taken.
- Lifts and other key firefighting equipment: undertake monthly checks on the operation of lifts intended for use by firefighters, and evacuation lifts in their building and check the functionality of other key pieces of firefighting equipment. They will also be required to report any defective lifts or equipment to their local Fire and Rescue Service as soon as possible after detection if the fault cannot be fixed within 24 hours, and to record the outcome of checks and make them available to residents.
- Information boxes: install and maintain a secure information box in their building. This box must contain the name and contact details of the Responsible Person and hard copies of the building floor plans.
- Wayfinding signage: to install signage visible in low light or smoky conditions that identifies flat and floor numbers in the stairwells of relevant buildings.
In residential buildings with storeys over 11 metres in height:
- Fire doors: undertake annual checks of flat entrance doors and quarterly checks of all fire doors in the common parts.
In all multi-occupied residential buildings with 2 or more sets of domestic premises:
- Fire safety instructions: provide relevant fire safety instructions to their residents, which will include instructions on how to report a fire and any other instruction which sets out what a resident must do once a fire has occurred, based on the evacuation strategy for the building.
- Fire door information: provide residents with information relating to the importance of fire doors in fire safety.
Fire Regulation Assistance • What we can do to help...
Floor plans and building plan
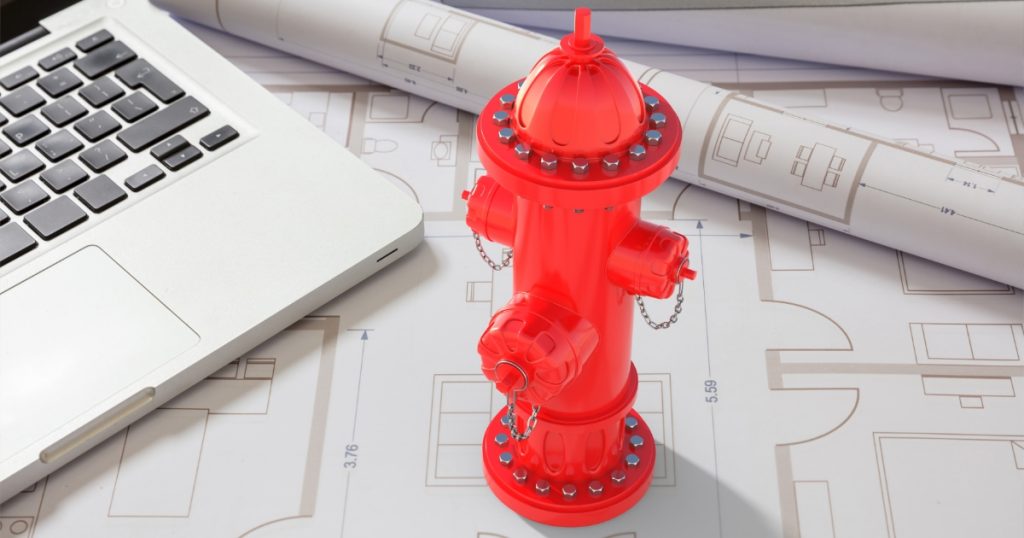
A plan will need to be prepared for each floor, but where floors are identical only one plan needs to be produced.
The responsible person is also required to provide their local fire and rescue services with an additional single page building plan which should include the location of all key fire-fighting equipment. The plans should be simple, to assist quick and critical decisions taken by operational fire-fighters during an incident.
These plans need to be submitted but also, specifically for high-rise buildings, a hard copy needs to be available within the ‘Information Box’ in the building.
Contact Us if you require our assistance
At Tri-Tech, producing indicative floor plans are our bread-and-butter!
We have developed a quick and efficient method for creating the plans required for the new fire regulations.
Simply get in touch to find out more…

As people are becoming aware of the new regulations we are helping a significant amount of clients with their plans. As such, we have have developed an efficient method of scanning for compliance.


