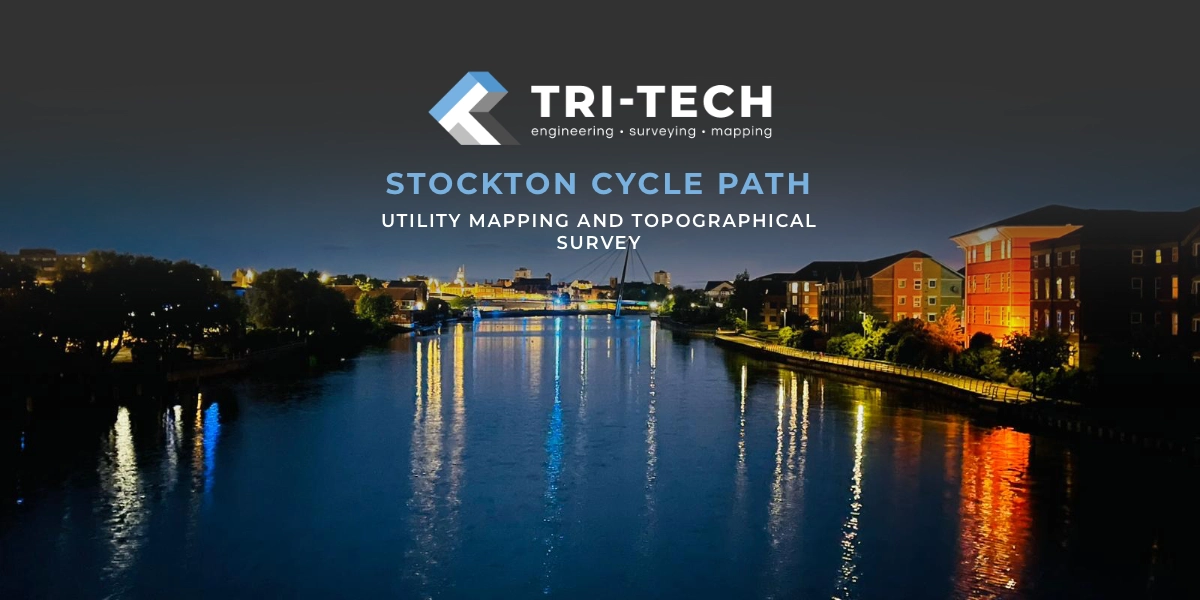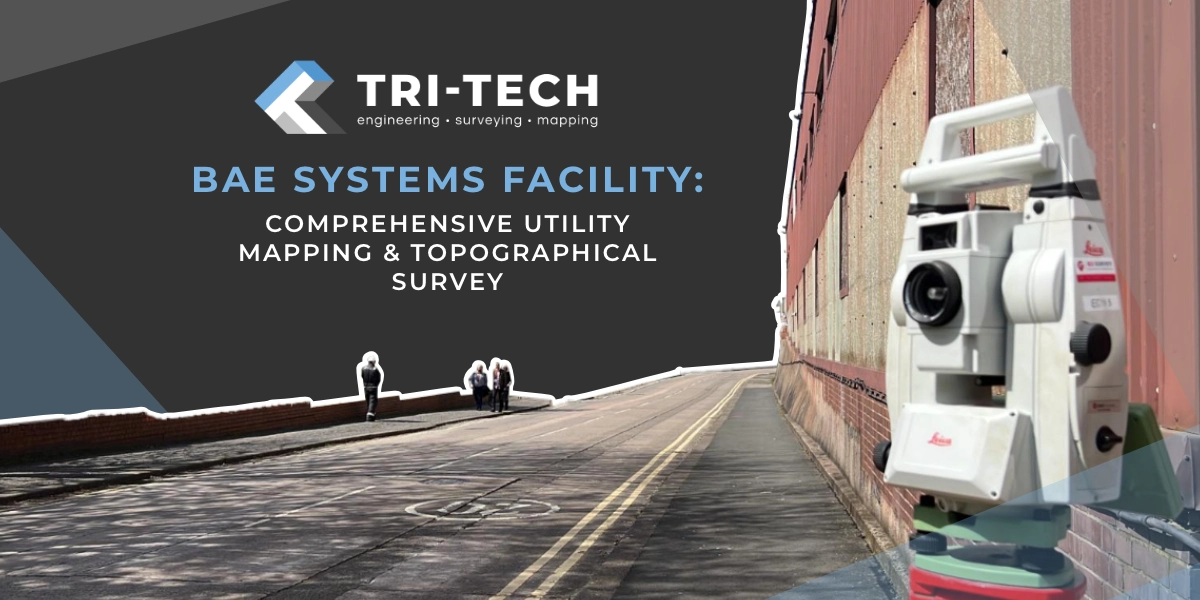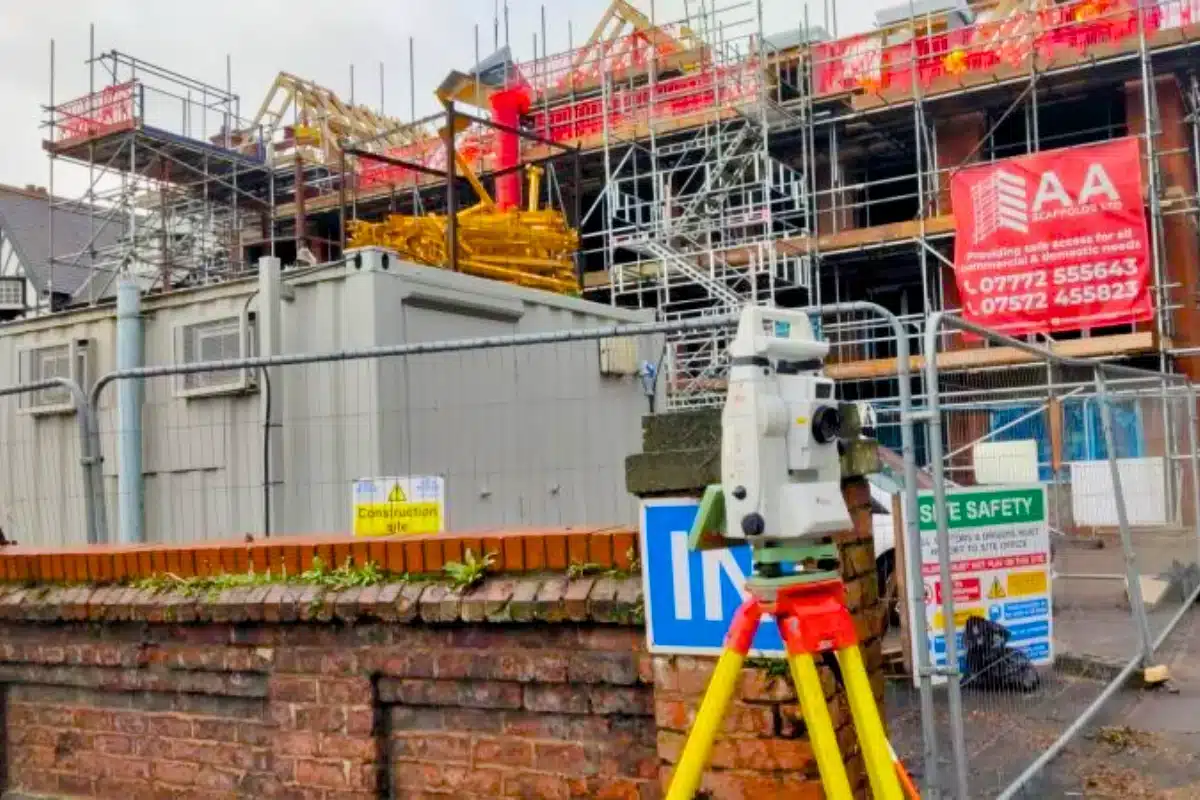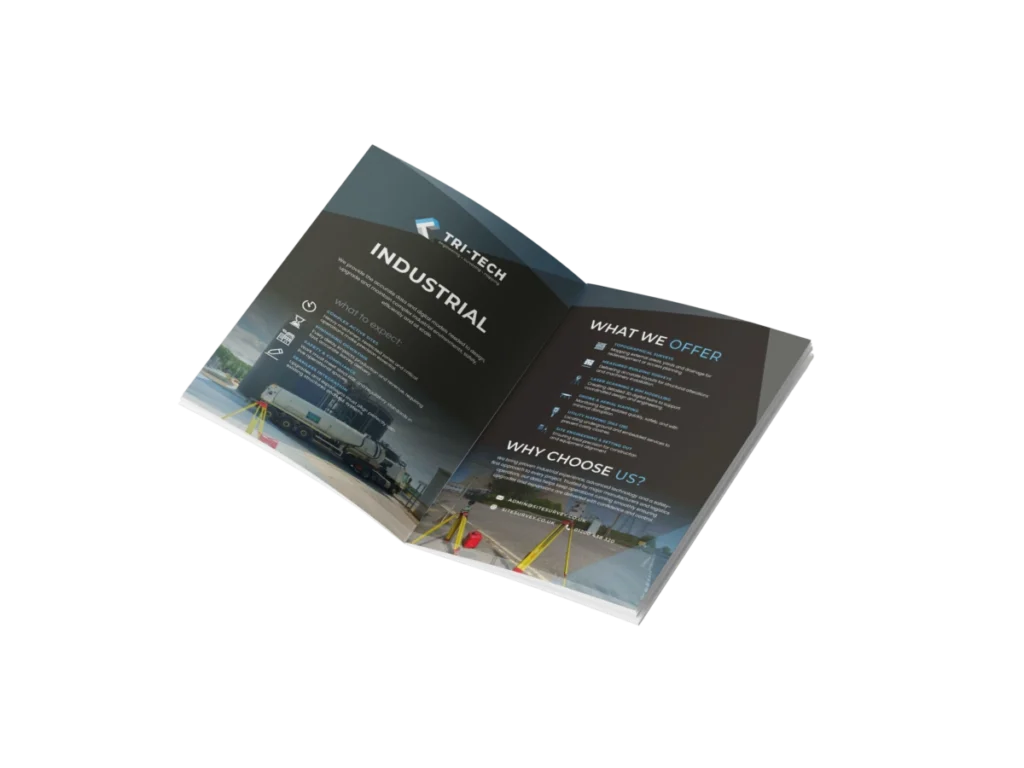Industrial
From manufacturing plants to logistics hubs, we provide the accurate data and digital models needed to design, upgrade, and maintain complex industrial environments safely and efficiently.
They’re large, active, and often contain restricted areas, heavy machinery, and safety-critical infrastructure. Every project must balance precision with practicality; keeping downtime minimal, maintaining safe operations, and ensuring that upgrades and expansions are built on verified data.
Whether you’re reconfiguring production lines, expanding storage capacity, or planning a retrofit to improve energy efficiency, even the smallest measurement error can cause costly downtime or compliance issues.
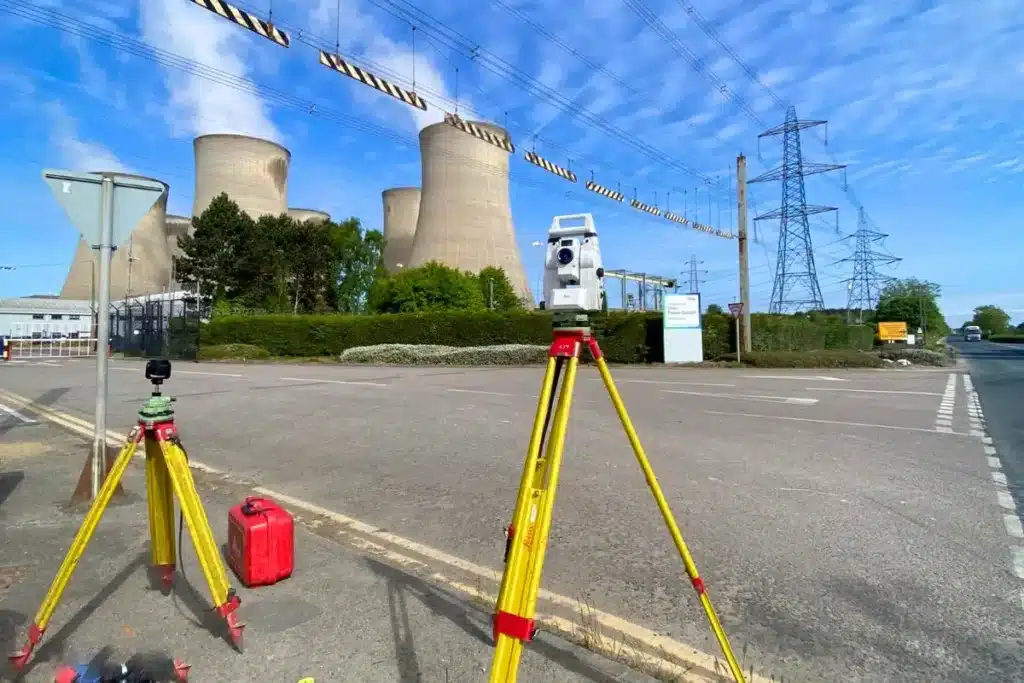
Plan safely and efficiently
avoiding clashes between new and existing structures or M&E systems.
Maintain compliance
with health, safety, and building regulations.
Visualise complex environments
with 3D data that supports design coordination and asset management.
Minimise downtime
during construction or refurbishment by enabling precise planning and sequencing.
Futureproof operations
through digital records and BIM models for long-term facility management.
-
Laser Scanning & BIM Models →
-
Laser Scanning & BIM Modelling
Creating detailed 3D models of existing plants, factories, and warehouses to support design coordination and M&E integration.
-
Measured Building Surveys →
-
Measured Building Surveys
Capturing accurate layouts for structural alterations, machinery installation, or expansion.
-
Topographical Surveys →
-
Topographical Surveys
Mapping external layouts, storage yards, and drainage systems for redevelopment or access planning.
-
Utility Mapping (PAS 128) →
-
Utility Mapping (PAS 128)
Locating underground and embedded services to prevent costly clashes during construction.
-
Drone & Aerial Surveys →
-
-
Site Engineering & Setting Out →
-
Setting Out & Site Engineering
Precision marking for foundations, steelwork, and equipment alignment.
Laser Scanning & BIM Modelling
Creating detailed 3D models of existing plants, factories, and warehouses to support design coordination and M&E integration.
Measured Building Surveys
Capturing accurate layouts for structural alterations, machinery installation, or expansion.
Topographical Surveys
Mapping external layouts, storage yards, and drainage systems for redevelopment or access planning.
Utility Mapping (PAS 128)
Locating underground and embedded services to prevent costly clashes during construction.
Setting Out & Site Engineering
Precision marking for foundations, steelwork, and equipment alignment.
We provide a range of surveying services tailored to construction projects:
We understand the safety, timing, and confidentiality requirements of working in active industrial facilities.
Deliverables compatible with BIM and asset management software to support seamless coordination.
Rapid data capture using the Trimble X7, CHC RS10 SLAM, and UAV LiDAR systems.
Every project managed with robust HSE compliance and risk assessment protocols.
Proven track record across energy, logistics, and manufacturing sectors.
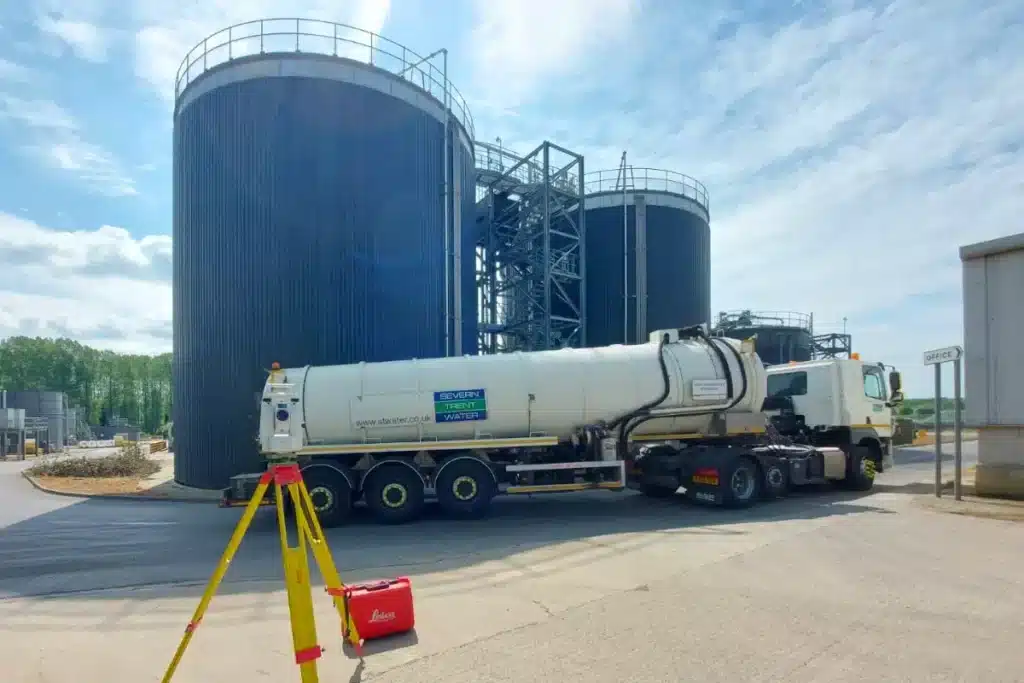
Innovation in Action
These digital twins allow teams to visualise every asset, duct, and beam with millimetre accuracy, reducing the need for site visits and ensuring that refurbishment or expansion works proceed without disruption.
Our role is to provide the clarity, confidence, and control needed to deliver complex engineering works – safely, efficiently, and without compromise.


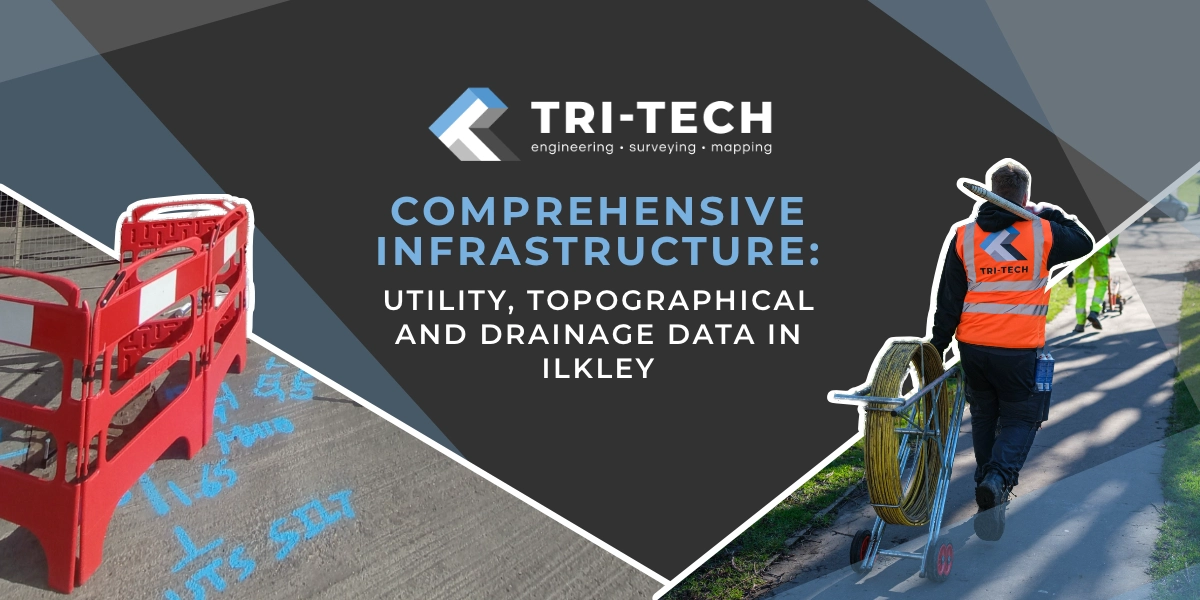
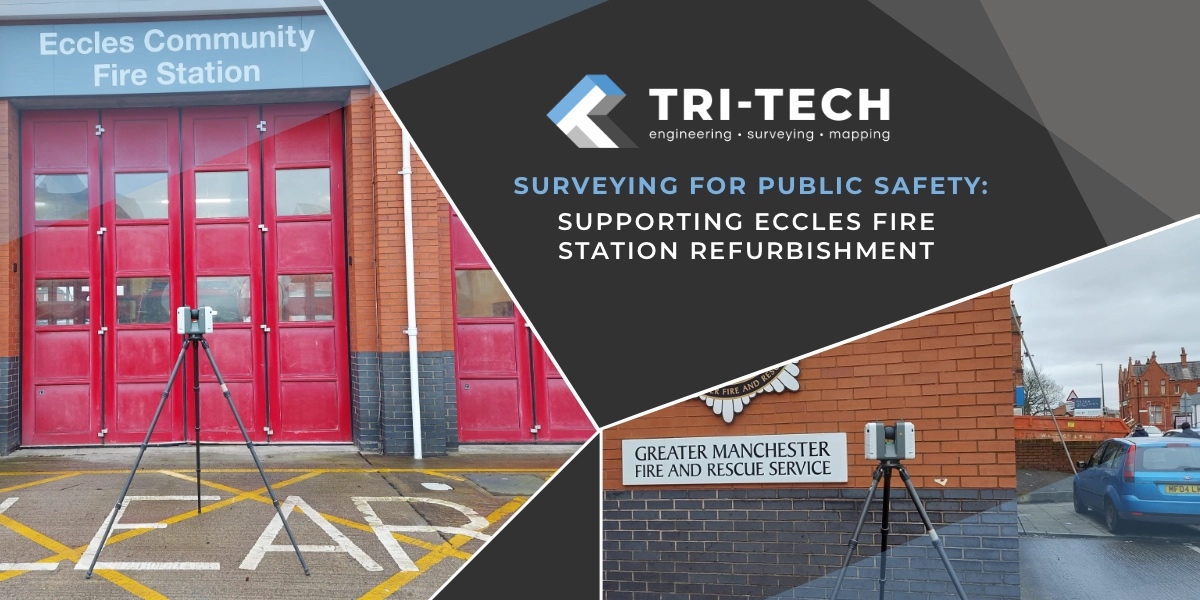
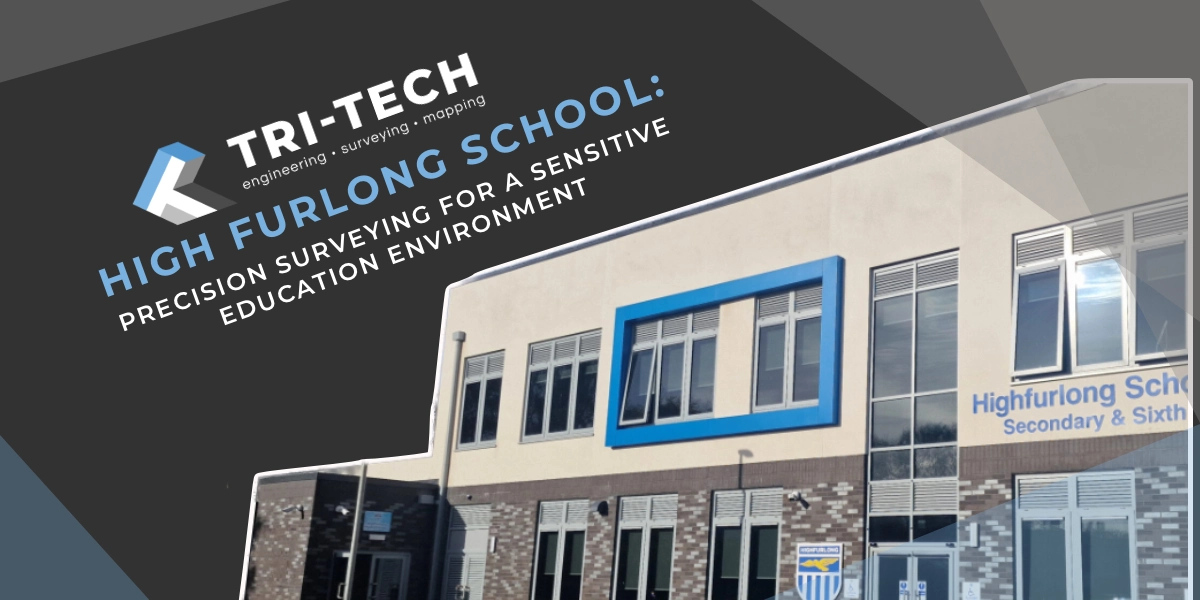
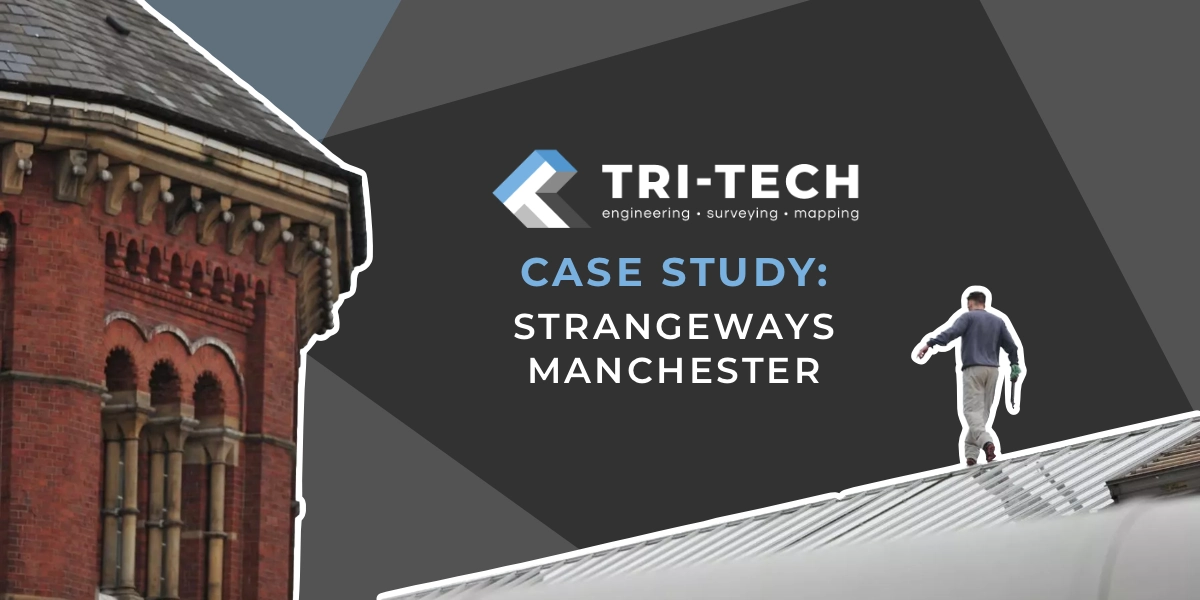
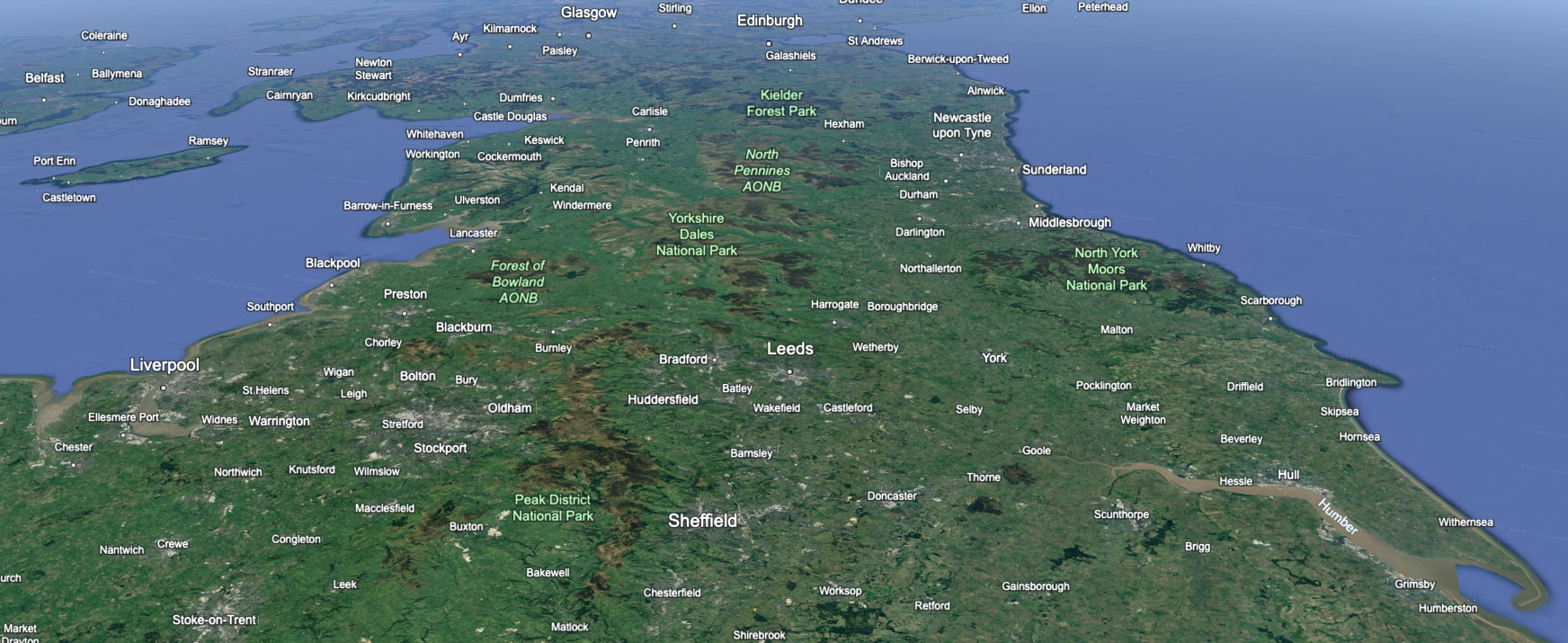
 Leeds
Leeds Doncaster
Doncaster Sheffield
Sheffield Bradford
Bradford Hull
Hull Halifax
Halifax Sunderland
Sunderland Newcastle
Newcastle Middlesborough
Middlesborough Yorkshire Moors
Yorkshire Moors Teesside
Teesside Cumbria
Cumbria Harrogate
Harrogate Teesdale
Teesdale York
York Yorkshire Dales
Yorkshire Dales Northumberland
Northumberland Goole
Goole Carlisle
Carlisle Keswick
Keswick Kendal
Kendal Barrow-in-Furness
Barrow-in-Furness Lancaster
Lancaster Blackpool
Blackpool Morecambe
Morecambe Southport
Southport Liverpool
Liverpool Wigan
Wigan Manchester
Manchester Blackburn
Blackburn Burnley
Burnley Forest of Bowland
Forest of Bowland Oldham
Oldham Chester
Chester Stockport
Stockport Peak District
Peak District Skipton
Skipton Crewe
Crewe Rotherham
Rotherham Stoke
Stoke Driffield
Driffield